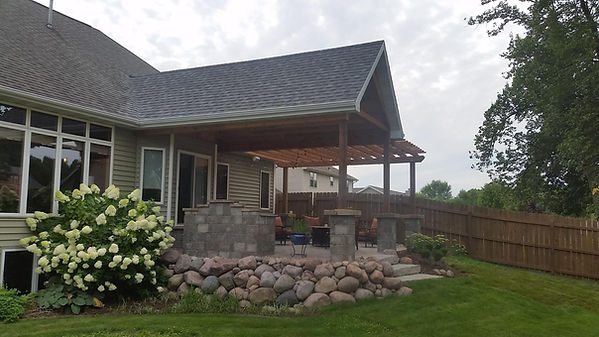

3-D design
With a 3-dimensional computer design, you are able to see a scale model of your completed landscape project prior to any construction work taking place. Bring to life the "dream" plan that you've been working on for years, or let us help you with a professionally designed plan for your home if you are unsure of how to design your outdoor area.
planning
Taking detailed measurements of your home and the surrounding outdoor area, a 3-dimensional model of your home and any pertinent surrounding landscape is then created. The new landscape project is designed to fit your home with your existing plan or a new one designed by us.
design
An initial landscape project design is created to scale on the replica of your home. 2-dimensional images of the project are sent to you for review and any changes or additions are made to the design. The new design is sent for review and if no additional changes are needed an appointment is made to go over the 3-dimensional version. If more changes are needed they will be made.
construction
After reviewing and understanding all of your options and how they would work with your home, the final design plan is approved and construction can begin. With a custom designed plan for your specific needs, you are guaranteed to get the most out of your outdoor living space. The proper preparation during the design stage will make the construction process run smoothly.


